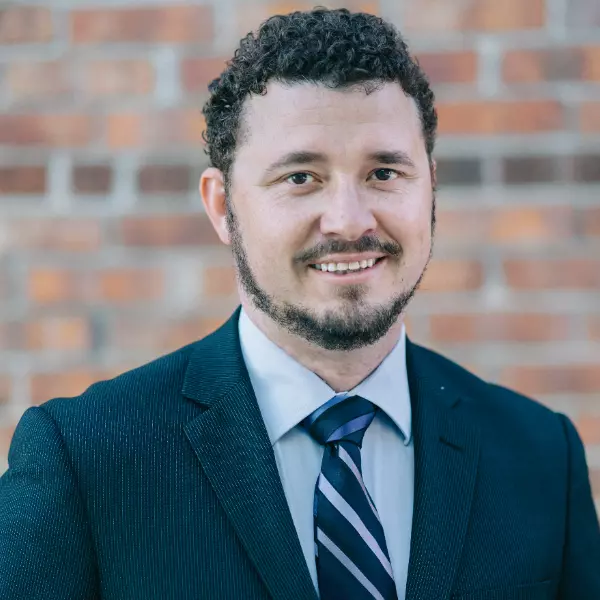For more information regarding the value of a property, please contact us for a free consultation.
16226 320th Way Earlham, IA 50072
Want to know what your home might be worth? Contact us for a FREE valuation!

Our team is ready to help you sell your home for the highest possible price ASAP
Key Details
Sold Price $280,000
Property Type Single Family Home
Sub Type Residential
Listing Status Sold
Purchase Type For Sale
Square Footage 1,872 sqft
Price per Sqft $149
MLS Listing ID 601426
Sold Date 08/13/21
Style Manufactured Home,Ranch
Bedrooms 3
Full Baths 2
Half Baths 1
HOA Y/N No
Year Built 1999
Annual Tax Amount $3,350
Tax Year 2020
Lot Size 13.340 Acres
Acres 13.34
Property Sub-Type Residential
Property Description
Country living at it's best! You will love the privacy of this 13+ acre home. With a creek running along the land, this is perfect for hunting, fishing & enjoying the outdoors. You will find yourself using all the available trails to get anywhere you want. Not a hunter? That's ok! You will love watching the all the deer, turkey & other wildlife that lives on the land from your large deck out back, which by the way is fully prepped for you to add that hot tub you always wanted. Oh & did I mention there's a house here too? You'll be amazed at the size of the home w/1800+ sq ft, 3 BRs & 2.5 BAs, new paint & carpet. You will not want for space. It has a full poured concrete basement ready for you to finish to add even more equity & space to your home. Garage? Yes please! This over sized garage can fit anything you want in it. Don't forget to check out the Lg back up generator for those stormy nights, so you can just sit back & relax! All information obtained from Seller & public records.
Location
State IA
County Dallas
Area Earlham
Zoning R
Rooms
Basement Unfinished
Main Level Bedrooms 3
Interior
Interior Features Separate/Formal Dining Room
Heating Forced Air, Gas, Propane
Cooling Central Air
Fireplaces Number 1
Fireplace Yes
Appliance Cooktop, Dryer, Dishwasher, Microwave, Refrigerator, Stove, Washer
Exterior
Parking Features Attached, Garage, Three Car Garage
Garage Spaces 2.0
Garage Description 2.0
Roof Type Metal
Private Pool No
Building
Foundation Poured
Sewer Septic Tank
Water Rural
Schools
School District West Central Valley
Others
Tax ID 1311100011
Monthly Total Fees $279
Acceptable Financing Cash, Conventional
Listing Terms Cash, Conventional
Financing Conventional
Read Less
©2025 Des Moines Area Association of REALTORS®. All rights reserved.
Bought with Platinum Realty LLC



